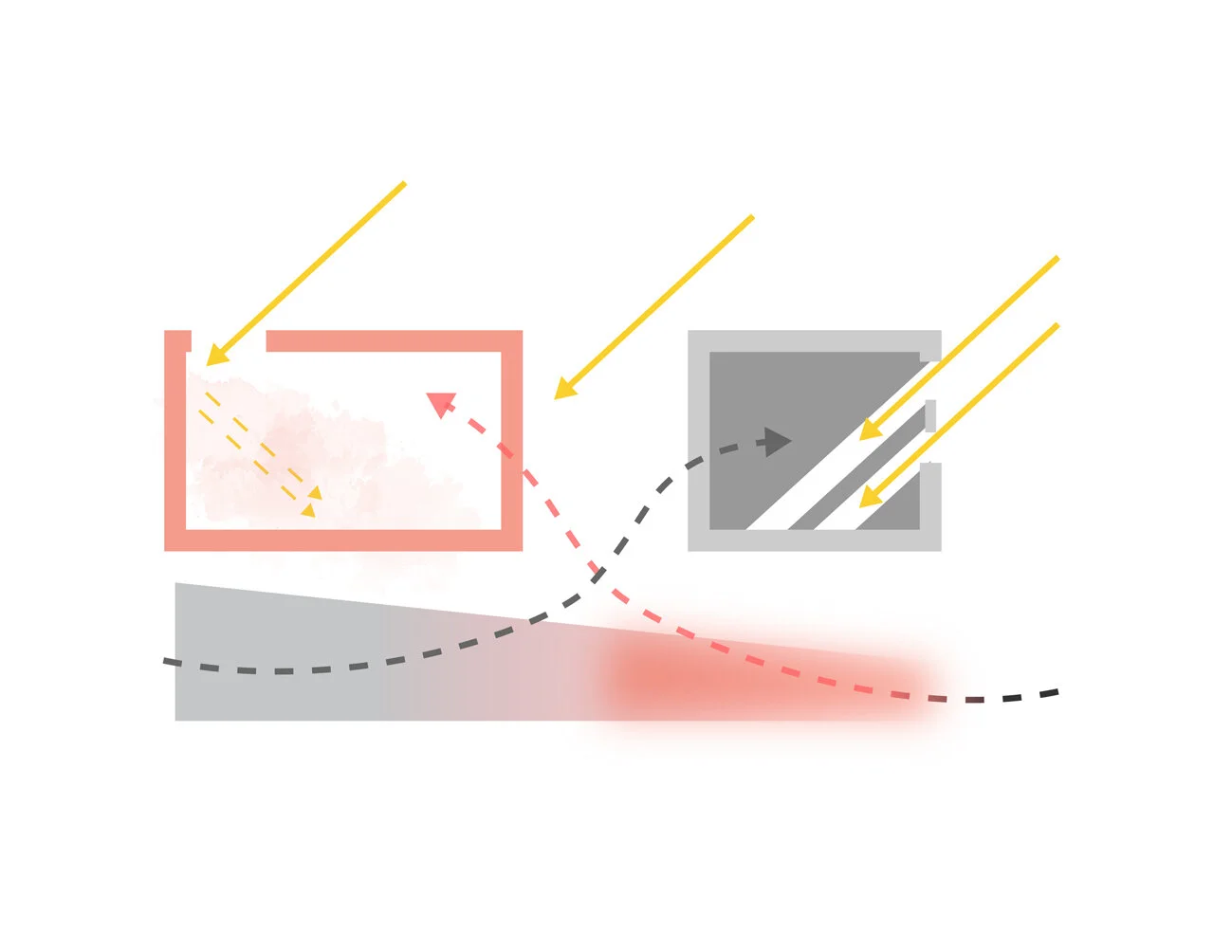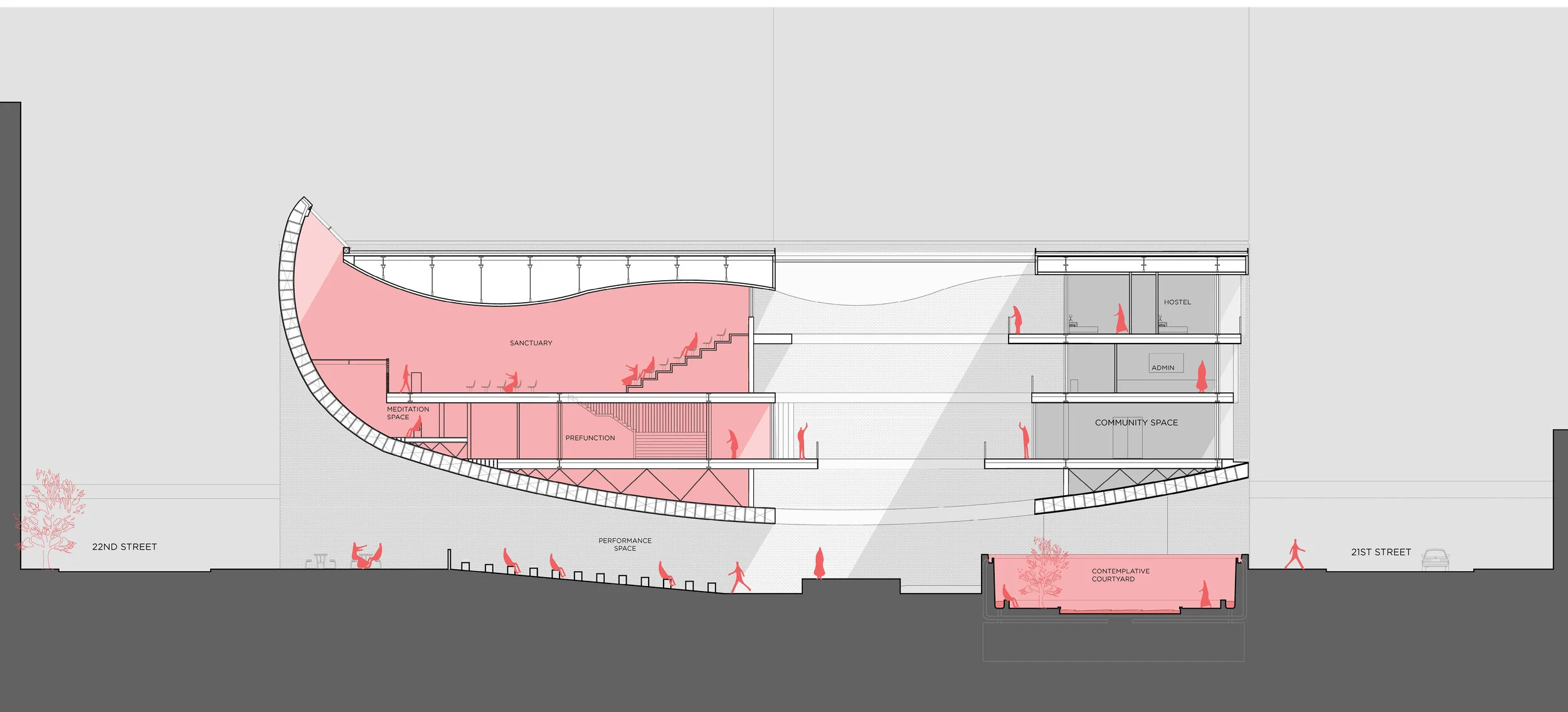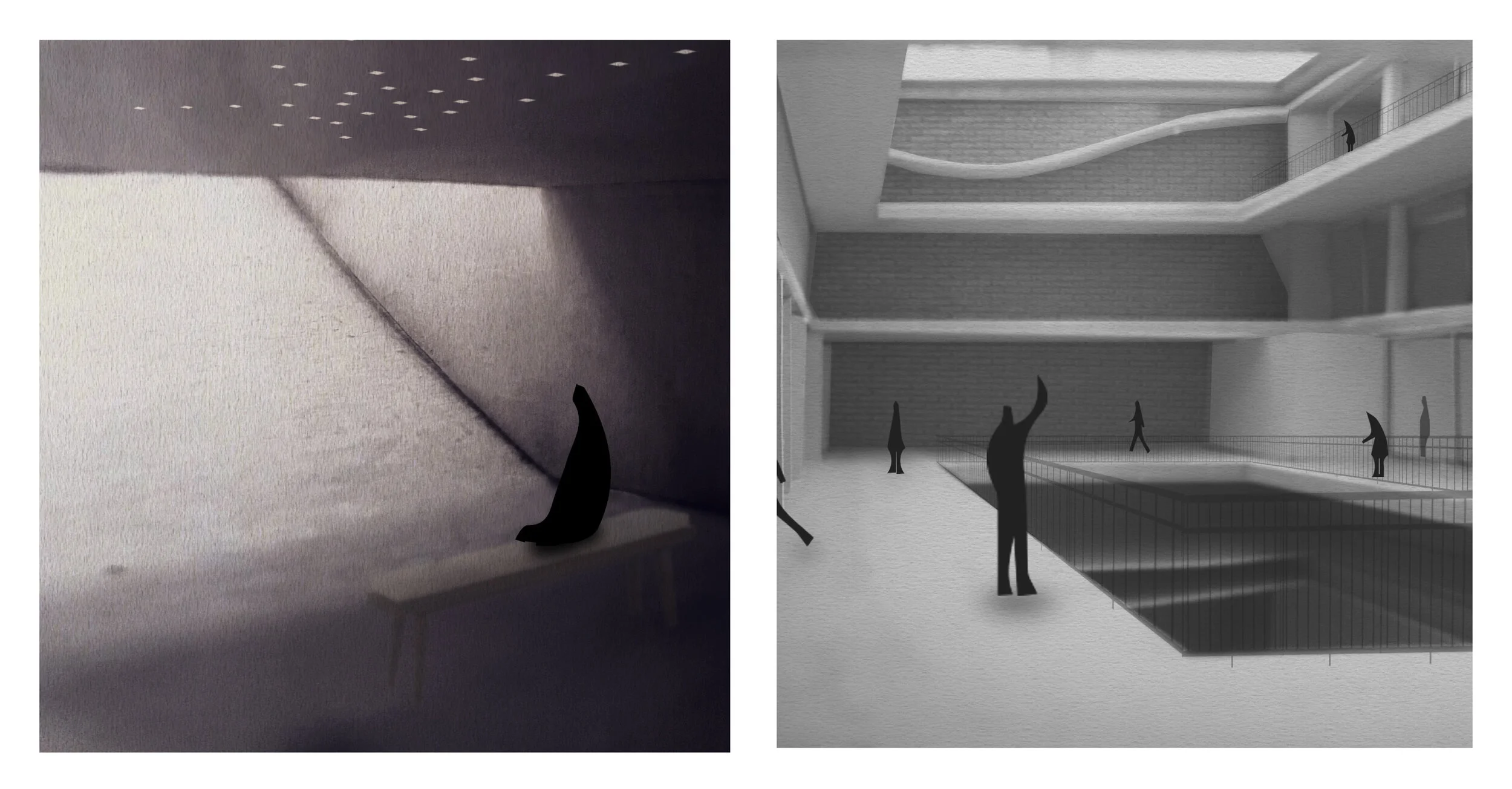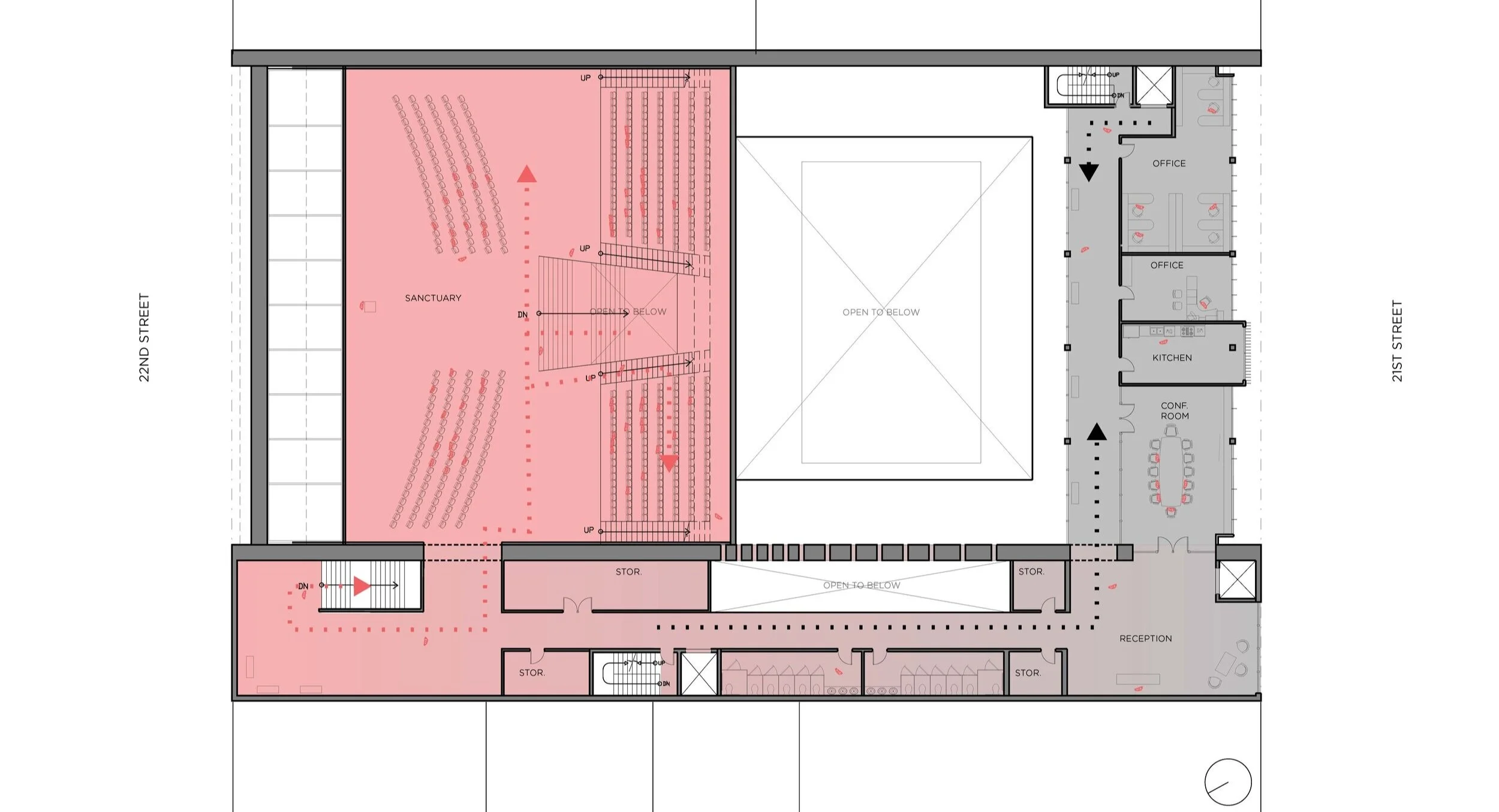
Spiritual | Secular
Allied Studio, Fall 2017
Faculty: Kim Ackert & Derek Porter
Team: Ann Le
This project focuses on light, natural and artificial, in the exploration of spiritual space. In designing two distinct program types (spiritual and secular), this proposal positions them adjacent yet separate with high contrast in their form, daylight and electric light strategies. For example, the soft diffuse light created by curvature on the North side contrasts the harsh direct light of the exposed South side. The journey upwards, from the chaotic secular streets of NYC to the more peaceful spiritual space of the sanctuary, is carefully considered through a transition in space and light. The lifted building allows for a public ground condition that connects 21st and 22nd streets, while the central atrium allows both visitor types to interact, literally and visually.






