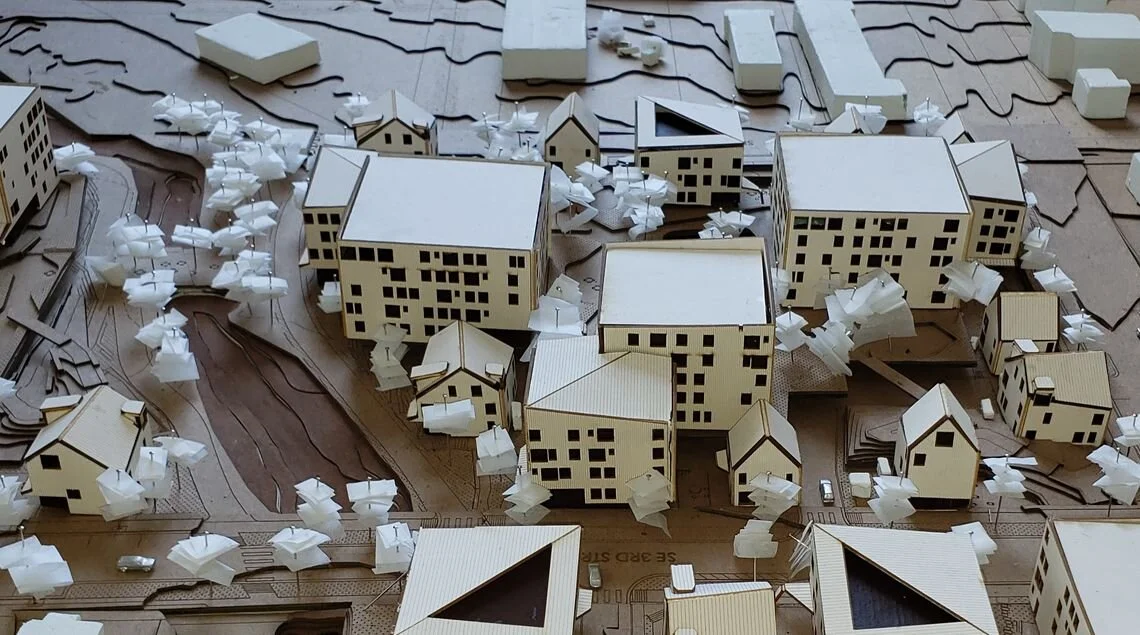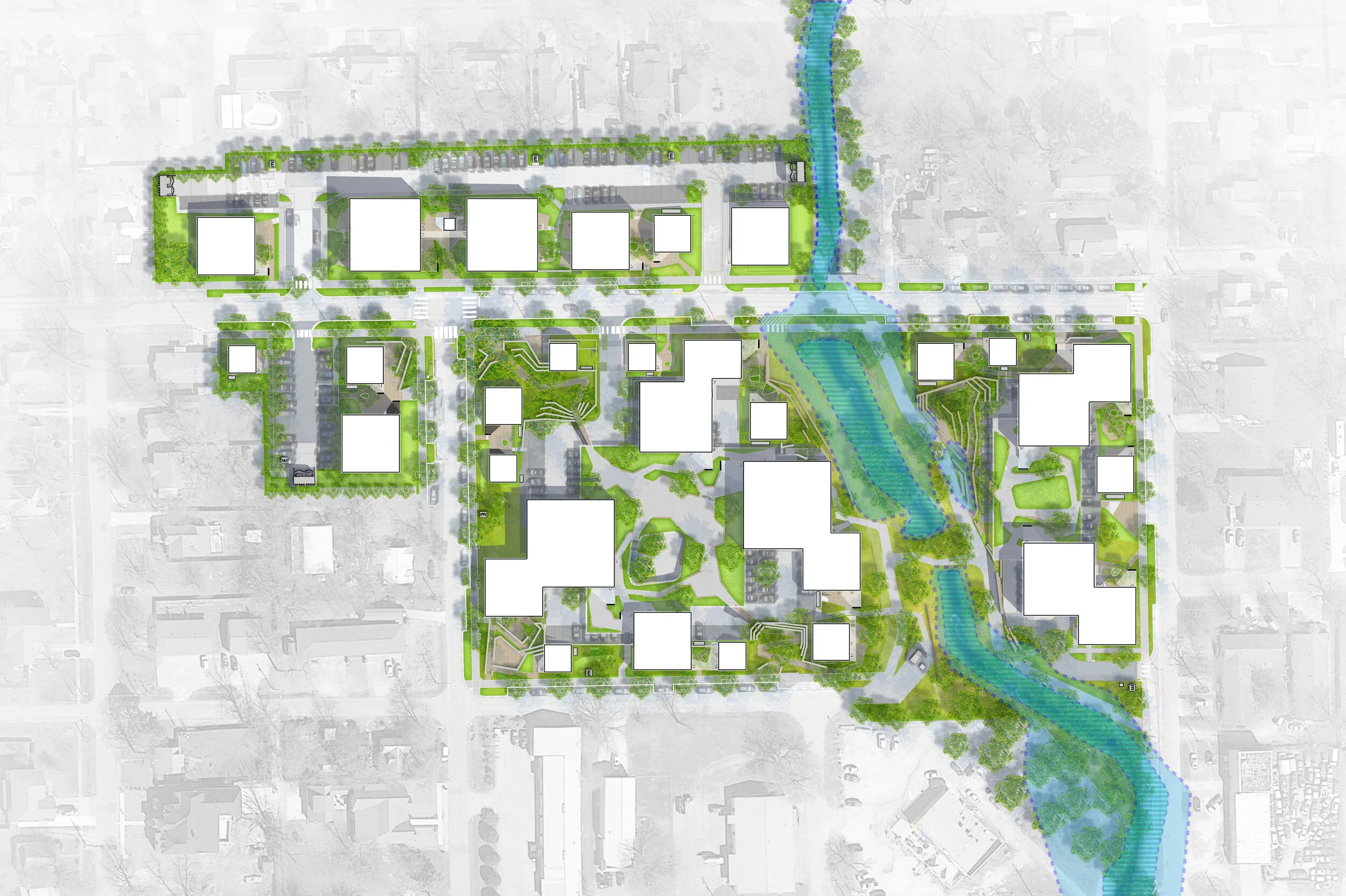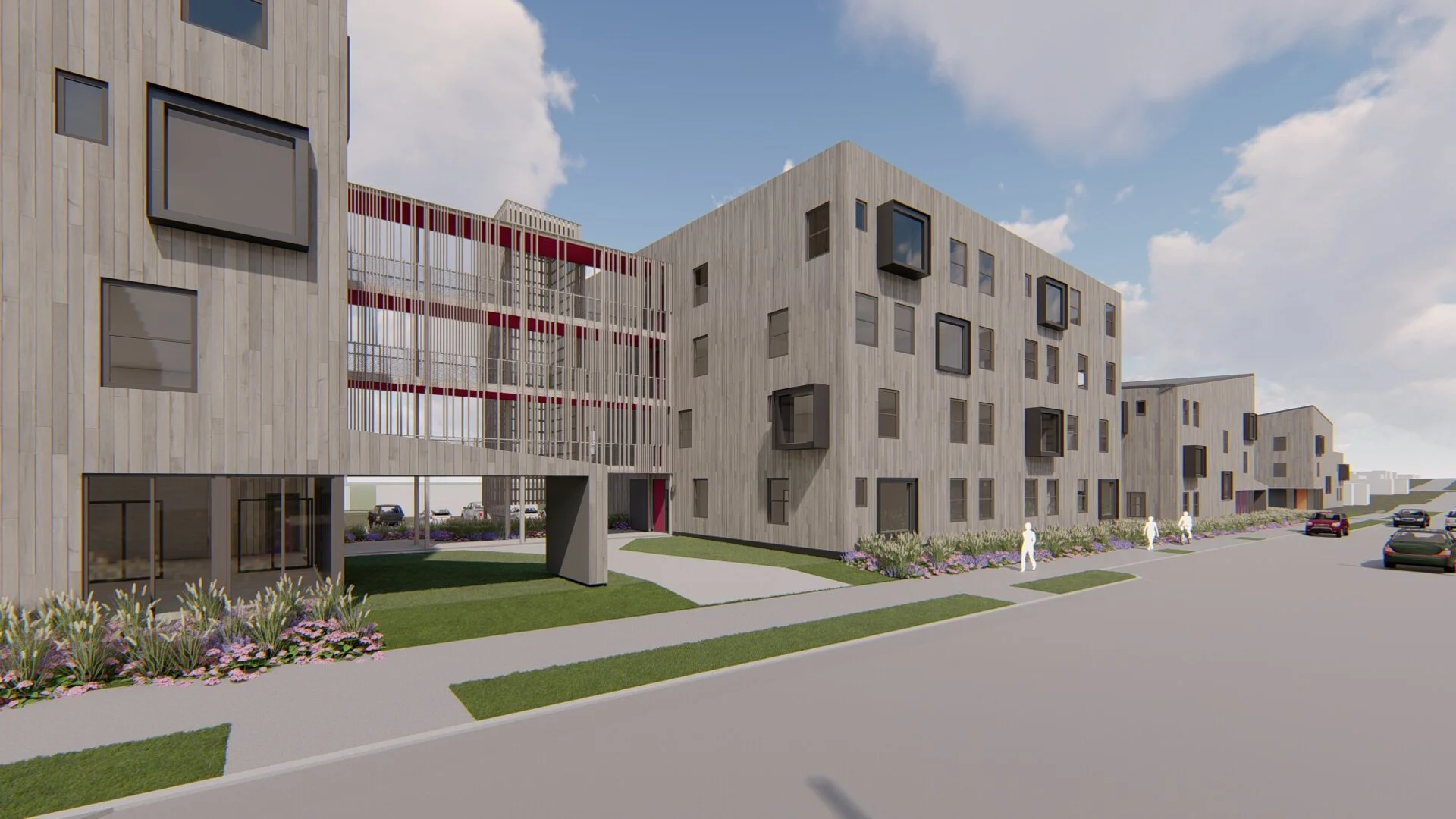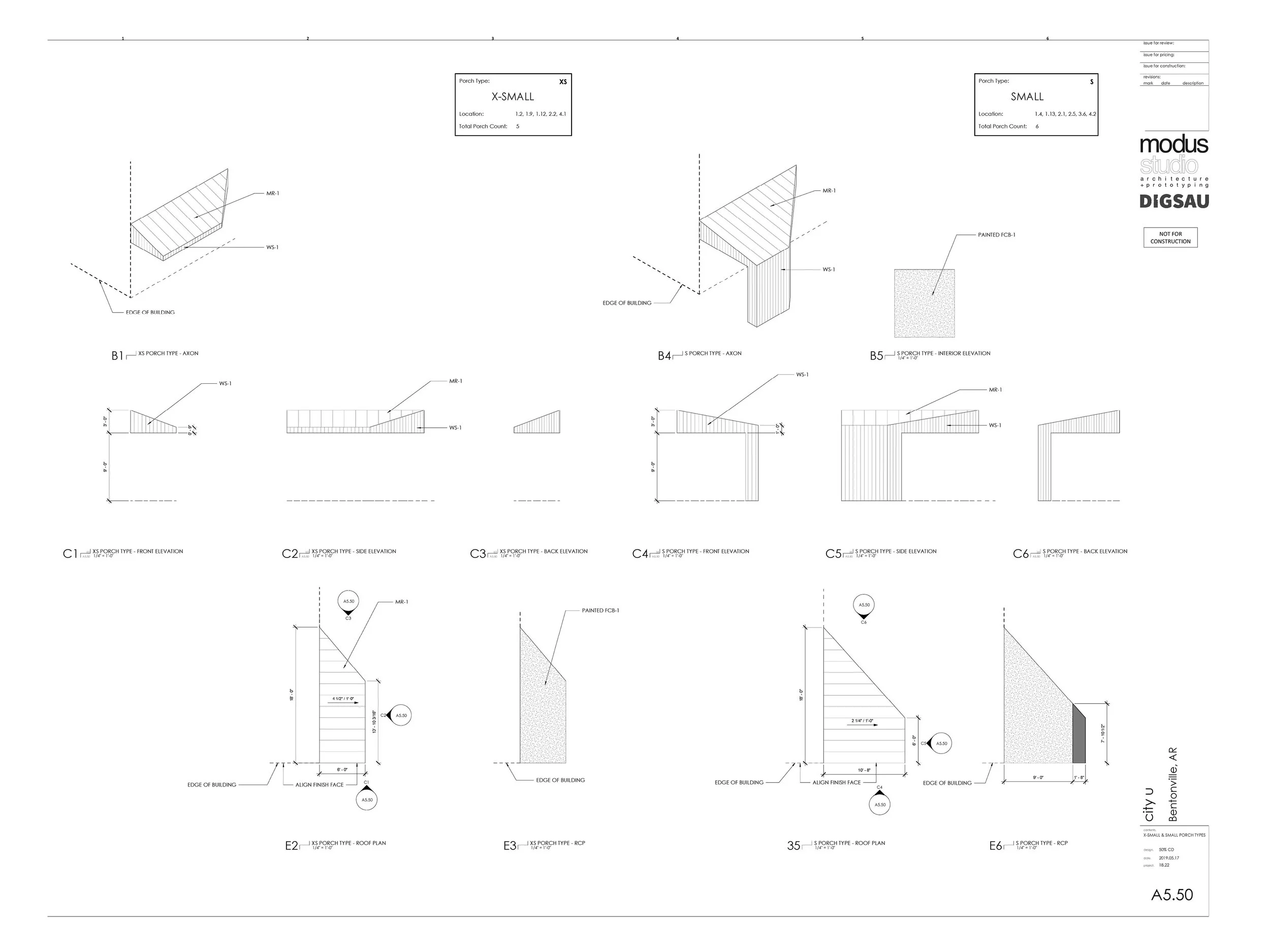
Northwest Arkansas Housing
DIGSAU, Summer 2018 - Spring 2019
Team: Mark Sanderson, Jules Dingle, Harris Ford, Roshelle Pfeifer, Rebecca Braun
This proposal is the winning entry for a multi-family housing competition in Bentonville, AR. The design for this project employs simple building forms at multiple scales, in order to gradually integrate high density housing into the small scale fabric of the neighborhood. The configuration of all 26 buildings on the 10-acre site, as well as the landscape and outdoor gathering spaces were all carefully considered. Several buildings were lifted onto a podium structure, thus enabling parking to be tucked underneath and increasing the exterior public space for residents and community members alike.
*Rendered by Others.
*Rendered by Others
My specific roles included developing design at many scales - site planning, building massing, ground floor and unit layouts, as well as site elements. I spearheaded the design of entryways, storefront, and porches, and tracked overall project statistics (i.e. building, unit, and parking counts) from SD to CD phase. I also contributed to all Revit models (linked through BIM 360); drew diagrams, site and building plans, sections, and elevations, and compiled schedules.








