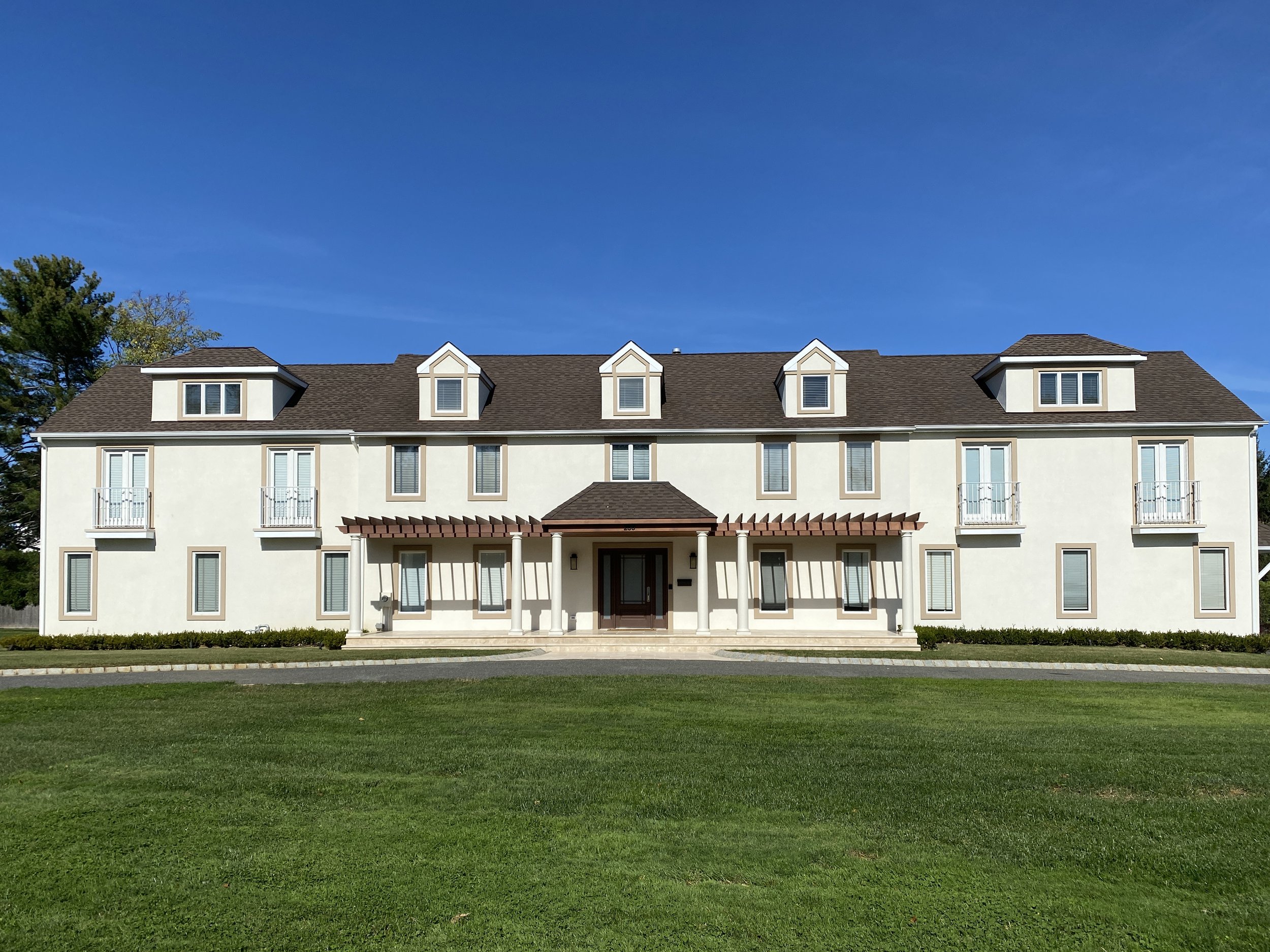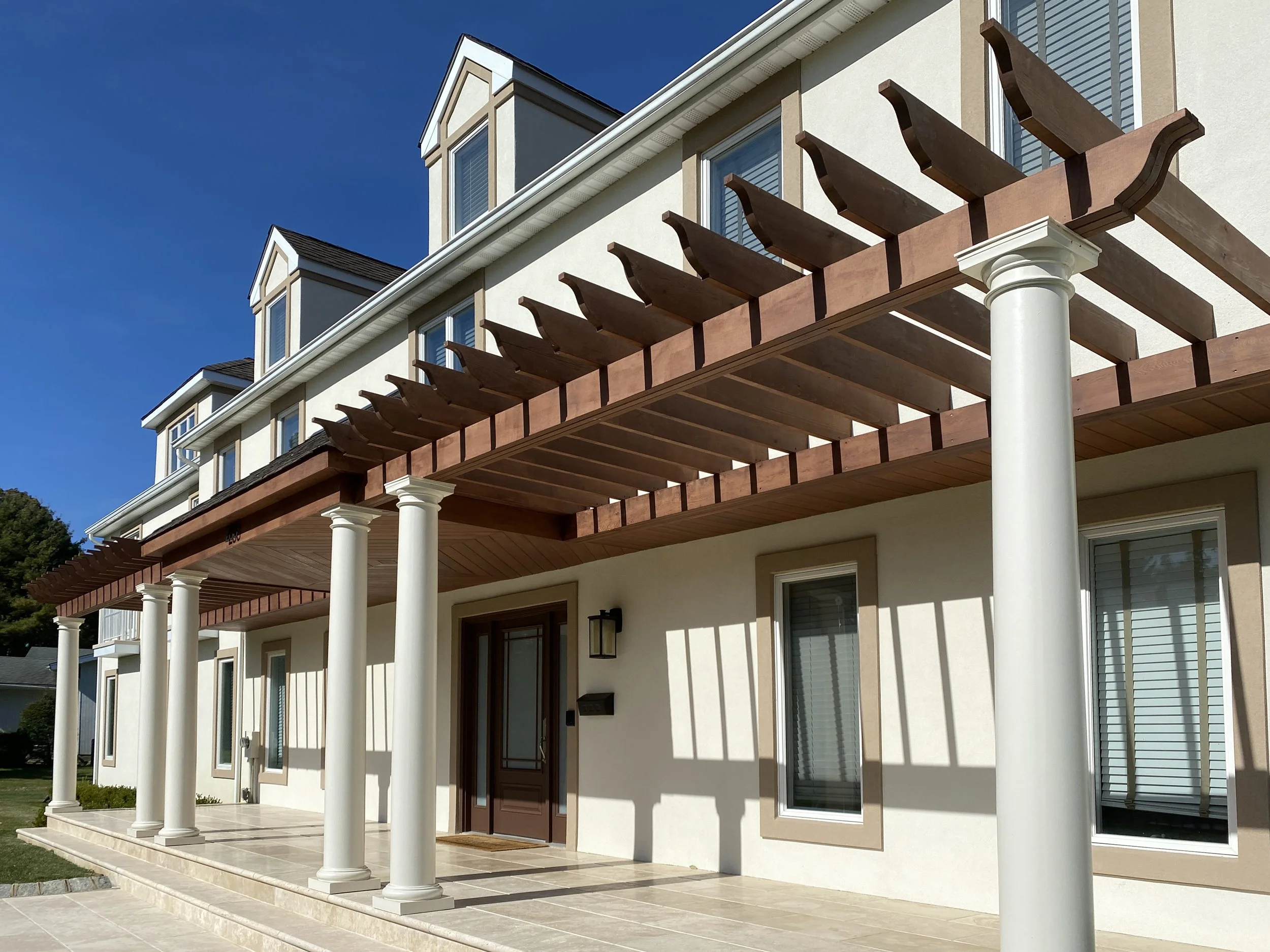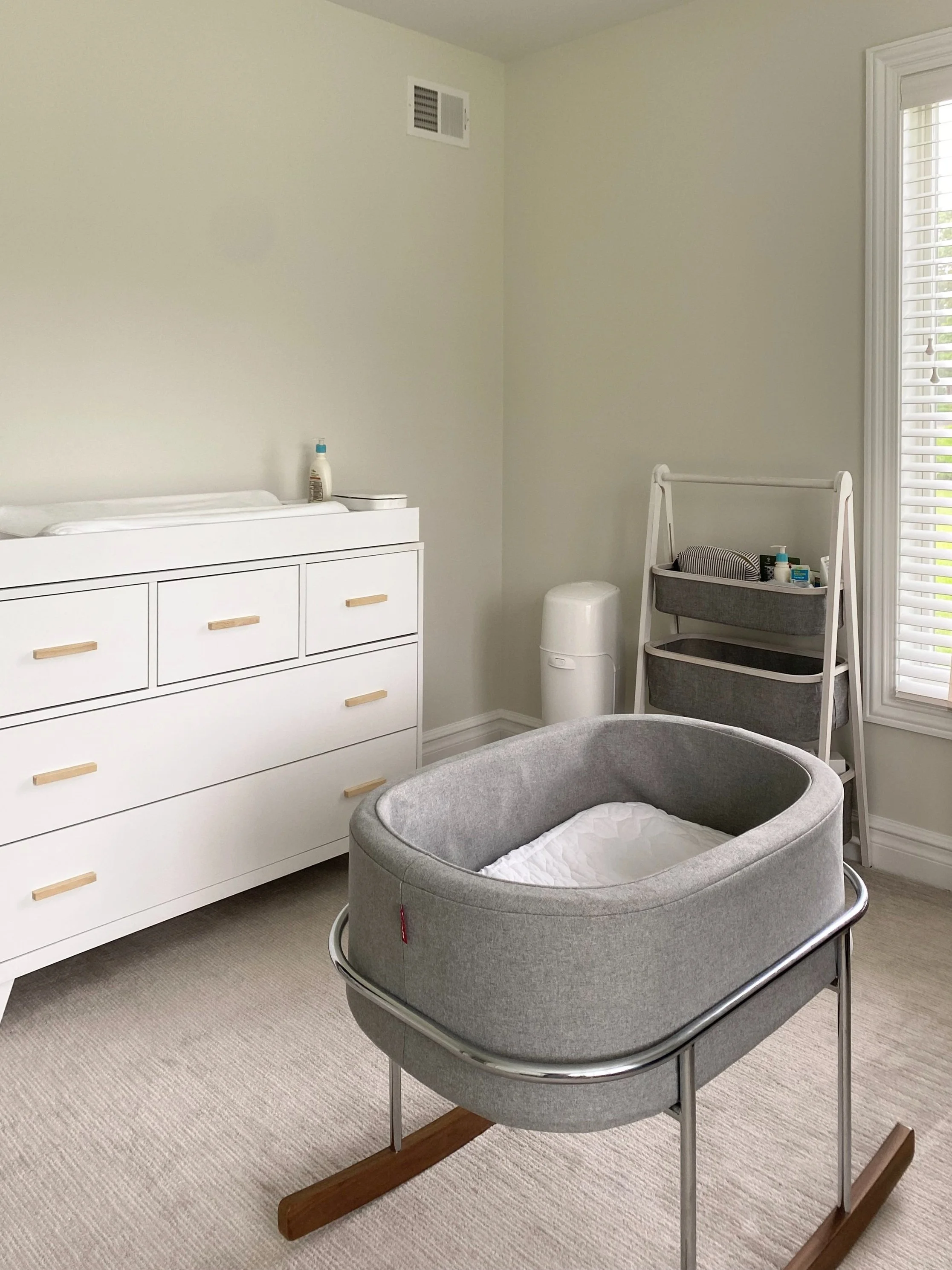
NJ RESIDENCE ADDITION
FREELANCE WORK, 2020-2021
This addition added 4 bedrooms and 2 bathrooms to a NJ residence, home to a growing family. The client valued symmetry and wanted the addition to be harmonious with its context, look as if it had always been there. In order to break up the long, monotonous facade, new dormers and an elongated porch and pergola were incorporated. The connection between the new and old portions of the house is also seamless on the interior. I worked with these clients to design every aspect of the project, including the floor plans, electrical layouts, pergola details, interior finishes and furniture selection. I followed this project from its earliest phase of schematic design through construction administration.





